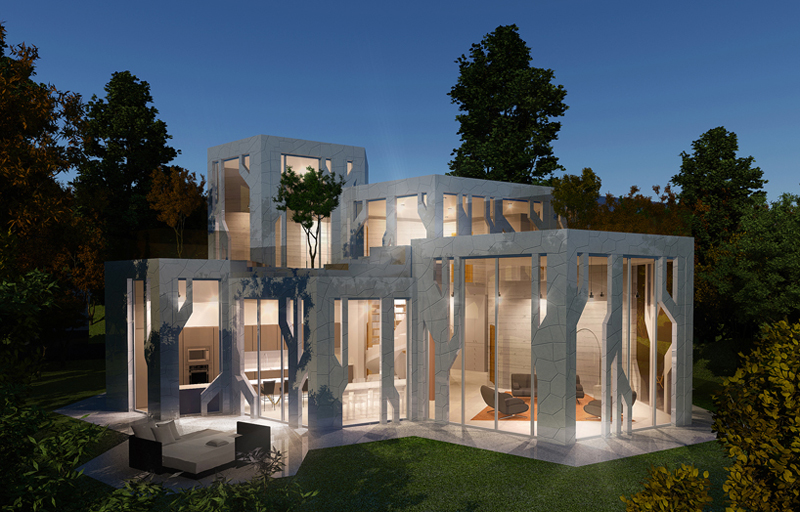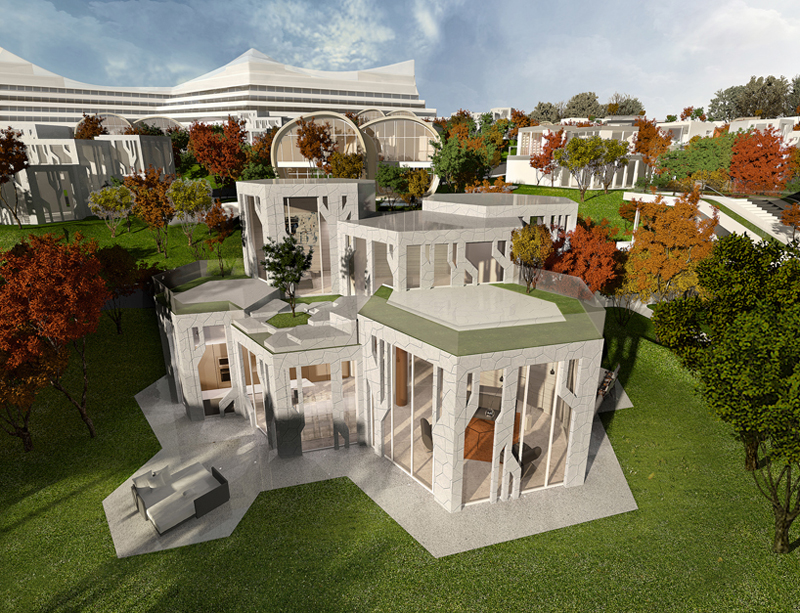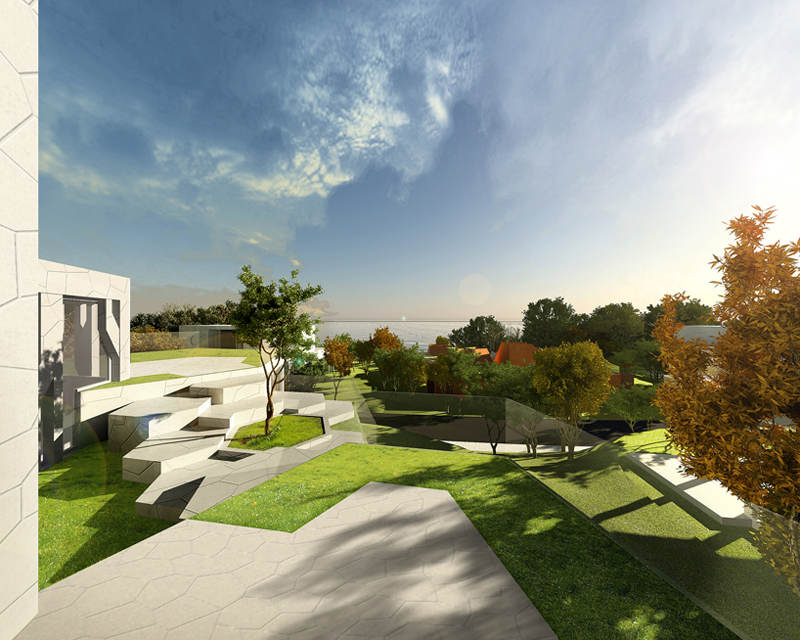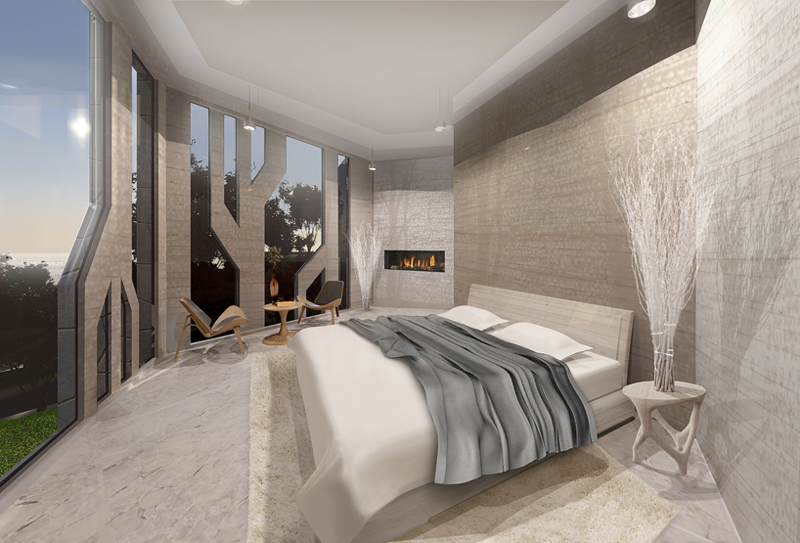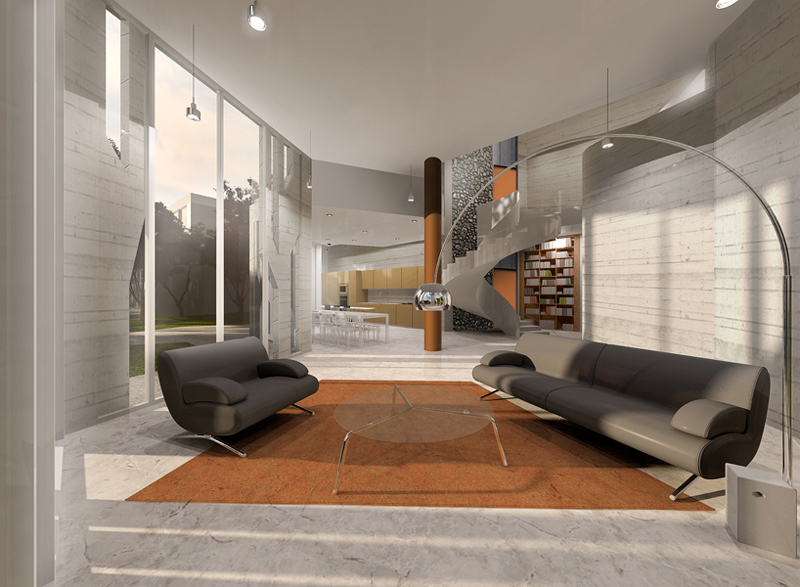The architectural design of The Forest was drawn from the unique feature of Gotjawal forest where the trees support themselves by grasping the rocks with their roots. By depicting the dynamism of the entwined tree roots, the results are striking facades with peculiar shapes of aperture on the exterior but also atypical outdoor views from the interior.
The microcosmos at which small creatures reside within Gotjawal Forest is formed with a basic structure of hexagonal crystals. By applying the fundamental structure of nature to the form of a residence, The Forest offers a design that is most natural and comfortable to human.
The ocean can be viewed from any point within The Forest through the large windows set with various angles.
While the ground floor extends throughout the living room, dining area, and kitchen, the heights of each area are varied to give a sense of distinction of the continued space.
On the 2nd floor is an outdoor terrace garden that is set on three different levels, which derived from the height difference of the spaces at the ground floor.
Formed in compounds of hexagonal blocks, The Forest reflects the hexagonal features in the interior space by providing unique spacial composition by means of the open angles.
The double-height foyer with a luxurious circular staircase can also function as a supplementary space by becoming a mini gallery.
This house was featured in designboom.
More about:
Jeju Airest City
Gotjawal Village
Market Walk
Ggac Jip
Cocoon / Moebius / Mineral / Objet / Oval / Forest

